The Ritz-Carlton Residences, Chicago, IL
The Ritz-Carlton Residences are located on the Magnificent Mile and the building was designed by Lucien Lagrange Architects. The building has large expanses of windows to allow in natural light, wide-plank hardwood flooring, up to 12-foot ceilings, crown moldings, and solid-core doors. Other architectural features include spacious balconies and millwork archways. When construction is complete, the building will be a 40-story high rise.
Each unit has individually controlled heating and air conditioning, and is wired for direct communication with building staff as well as smart home technology. The windows are insulated with openable panels. Master bedrooms have large walk-in closets with built-in cabinetry, while the master bath features natural stone countertops and backsplash with separate soaking tub and shower. Secondary baths have natural stone tile floors and countertops.
The kitchens also have natural stone countertops, with Sub-Zero refrigerator/freezer, Wolf gas range and microwave, and Miele dishwasher. The cabinetry is SieMatic custom-designed by DeGiulio.
The Residences offer concierge service, a private entrance lobby for residents and guests, private storage, valet parking, the Landmark Club and Spa, and a building housekeeper. Additional services, such as in-home plant or pet care, spa, personal fitness, dog walking, laundry/dry cleaning, and in-home housekeeping or catering can be arranged via the concierge.
Units at the Ritz-Carlton Residences sold well initially, selling 29 units (33%) by the end of 2006, which was the first year of sales. However, since then, the developer, Prism Development Co., has had difficulty progressing toward its goal of 66 units (75%) under contract by late 2011. The Residences are a high-end tower, with starting prices over $1.25 million (expect a penthouse price to top $12 million). Prism sold three units in the third quarter of 2010, per a September 21, 2010 article in Crain's by Andrew Schroedter.
| Floor Plate | Floor Range | Unit | Bedrooms | Bath | SqFt | Floor Plan |
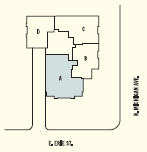 |
18-26 | A | 2 | 2.5 | 2552 | Floor Plan |
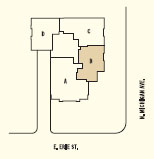 |
15-26 | B | 1 + study | 2 | 1546 | Floor Plan |
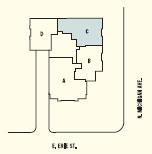 |
15-26 | C | 2 | 2.5 | 1949 | Floor Plan |
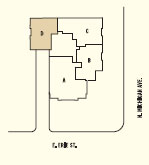 |
16-26 | D | 1 | 1.5 | 1462 | Floor Plan |
 |
27-36 | E | 2 | 2.5 | 2600 | Floor Plan |
 |
27-36 | E (alt.) | 2 + study | 2.5 | 2830 | Floor Plan |
 |
27-36 | F | 1 + study | 2.5 | 1972 | Floor Plan |
 |
27-36 | F (alt.) | 1 + study | 2.5 | 1715 | Floor Plan |
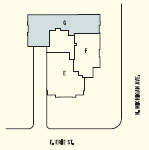 |
27-36 | G | 2 + study | 2.5 | 2967 | Floor Plan |
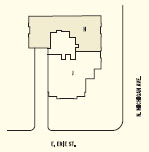 |
37 | H | 3 + study | 3.5 | 3738 | Floor Plan |
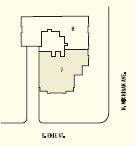 |
37 | J | 3 + study | 3.5 | 3779 | Floor Plan |
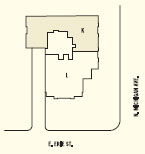 |
38 | K | 3 + study | 3.5 | 3753 | Floor Plan |
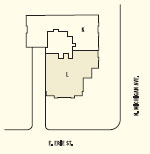 |
38 | L | 3 + study | 3.5 | 3647 | Floor Plan |
| Not Available | 39-40 | Penthouse 1 | 4 | 4.5 | 7024 | Floor Plan |
| Not Available | 39-40 | Penthouse 2 | 4 | 4.5 | 7580 | Floor Plan |