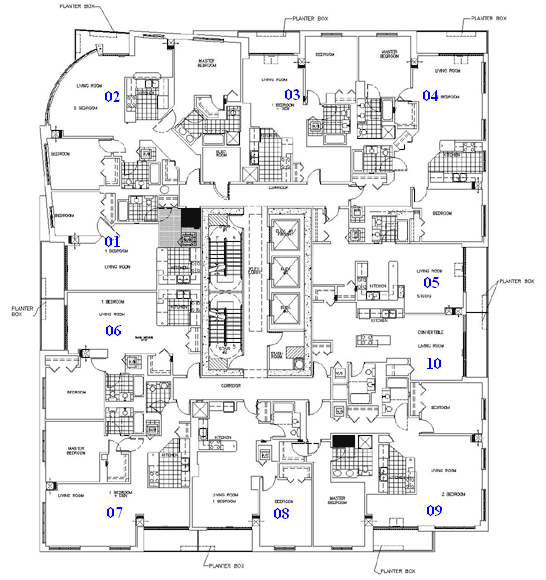Located in the West Loop, on Jefferson between Adams and Monroe, Park Alexandria is a 33-story building with 266 condos that was designed by Loewenberg and Associates, and opened in 2003. It is conveniently located .2 miles from a blue line stop and only .3 miles from Union Station. The building offers a 281-car garage and retail space on the ground floor.
The building's amenities include remote-controlled garage access, a 24-hour doorman, fitness center, bike room and storage, and a party room including a kitchen. The building also features 2 fully furnished guest suites that can be rented out and a 9000 square foot park on the 6th floor with a dog walk. There is a dry cleaner in one of the retail spaces. The residences include expansive kitchens, wood cabinetry, hook-ups for in-unit washer and dryer, and large walk-in closets.
Check below for the floor layout and individual unit information. Note that the top of the floor layout corresponds to the north side of the building.

| Unit Number | Bedrooms | Bathrooms | Sq Ft | Floor Plan |
| 01 | 1 | 1 | 720 | Floor Plan |
| 02 | 2 | 2 | 1326 | Floor Plan |
| 03 | 1 | 1 | 765 | Floor Plan |
| 04 | 2 | 2 | 1254 | Floor Plan |
| 05 | Studio | 1 | 620 | Floor Plan |
| 06 | 1 | 1 | 627 | Floor Plan |
| 07 | 1 | 1.5 | 1191/1370 | Floor Plan |
| 08 | 1 | 1 | 780 | Floor Plan |
| 09 | 2 | 2 | 1050 | Floor Plan |
| 10 | Studio | 1 | 842 | Floor Plan |